OUR MEETINGS & EVENT SPACES
Room
Number of people
Dimensions (m) W x L x H
Room layouts
Features
Ragley Suite
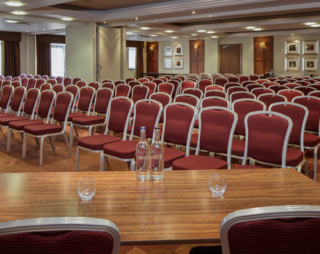
For up to 200 guests
12.1W x 15L x 2.9H





Henley Suite
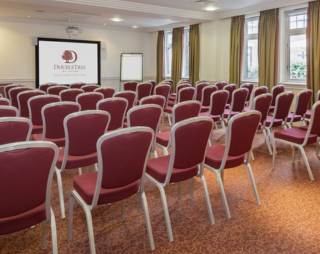
For up to 80 guests
6.2W x 11.2L x 2.9H





Arden Suite
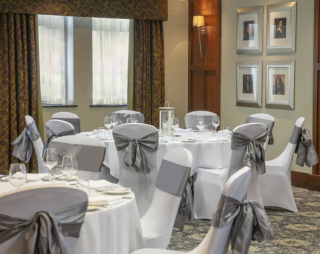
For up to 100 guests
7.3W x 12L x 2.9H





Avon Suite
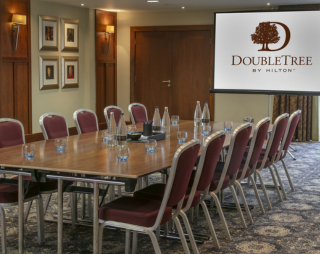
For up to 100 guests
7.3W x 12L x 2.9H





Quinton Suite
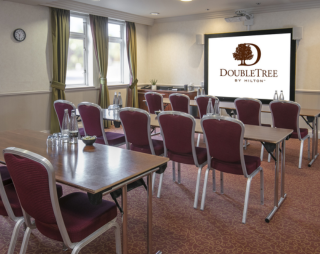
For up to 48 guests
6.2W x 7.5L x 2.9H




Clopton Suite
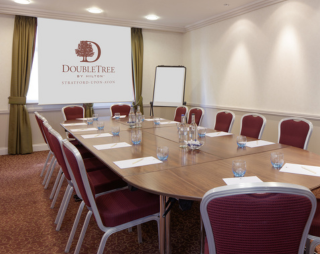
For up to 30 guests
4.4W x 6.2L x 2.9H




Hatton Suite
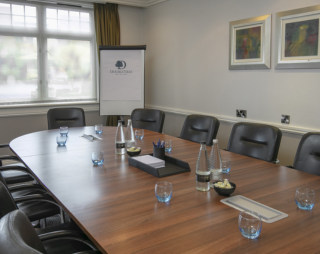
For up to 18 guests
3.6W x 6.2L x 2.9H





